When I walked into this home again, I felt the breath of life.
Project Location / Shenzhen, Shan Yu Qing Hui
Design firm / Shenzhen Hope Box Construction Design Co.,Ltd.
Project Type/ Soft Decoration Renovation.
Style / European
Area / 310 square meters.
The apartment is located in Shan Yu Qing Hui and covers an area of 310 square meters. The original interior design style was European with a rich color scheme and complex lines, and the hard decoration has been completed. At the request of the owner, the soft decoration was redesigned with a focus on simplicity while preserving the highlights of the public areas and creating a warm atmosphere in the bedrooms, all while making minimal changes to the original hard decoration.
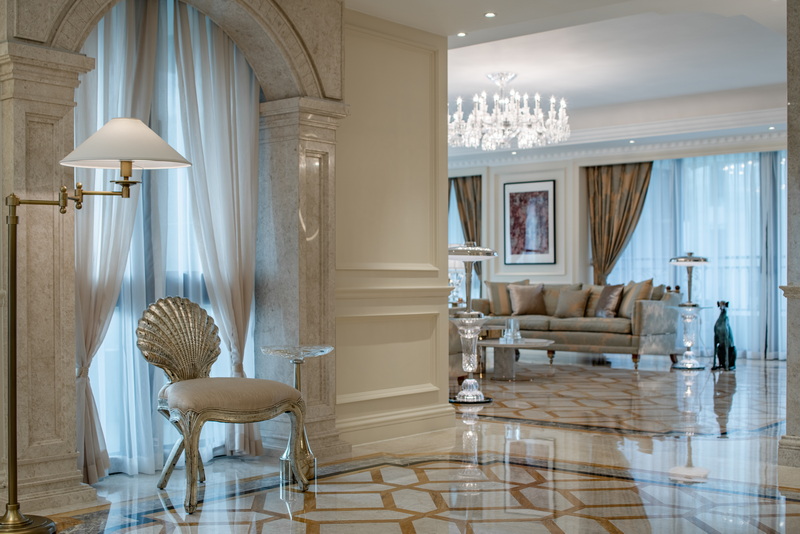
In this project, we aimed to restore the most fundamental needs of the residents for space and create a refined, comfortable, and timeless private space that is not swayed by trends, and promotes relaxation and pleasure. Artwork is an essential element to embellish the space, elevating the satisfaction of material needs to spiritual abundance. We created a peaceful and tranquil atmosphere, weakened the strong decorative hardshell, and enabled the inhabitants to gain the strength for their daily lives.
“When I walked into this home again, I felt the breath of life.”
Entrance hall
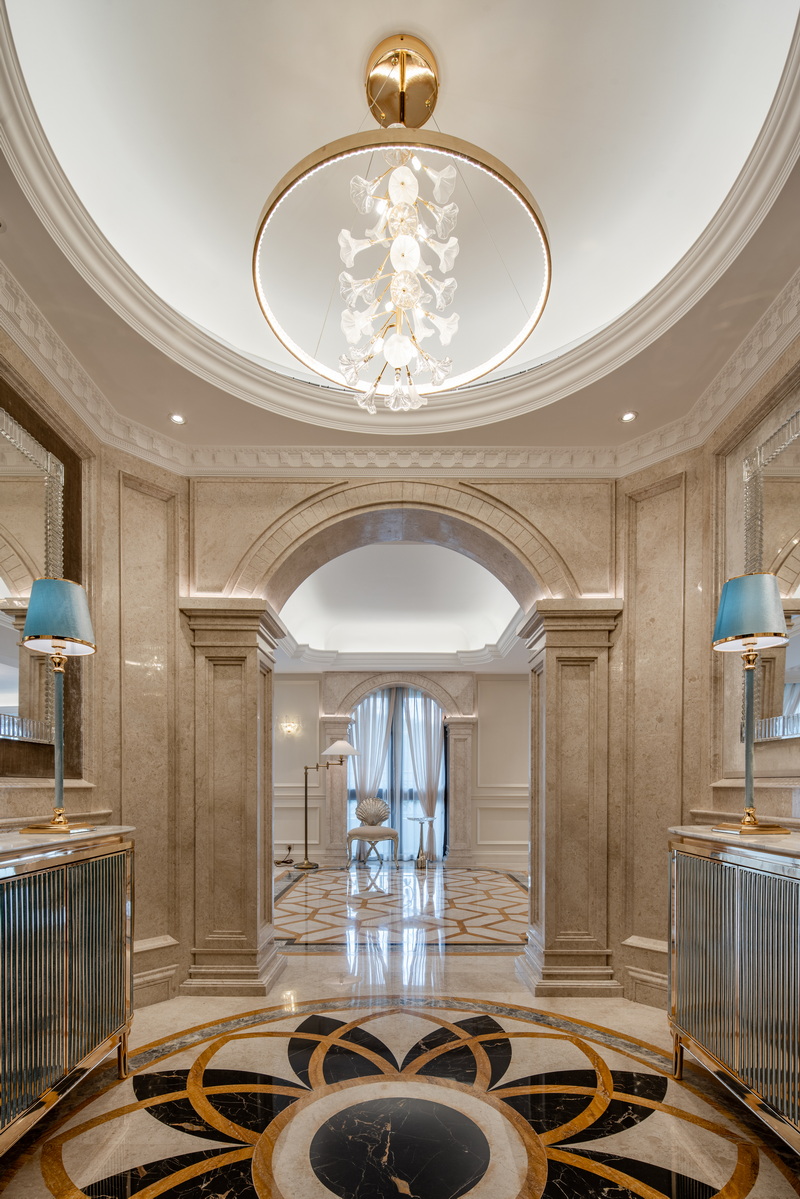
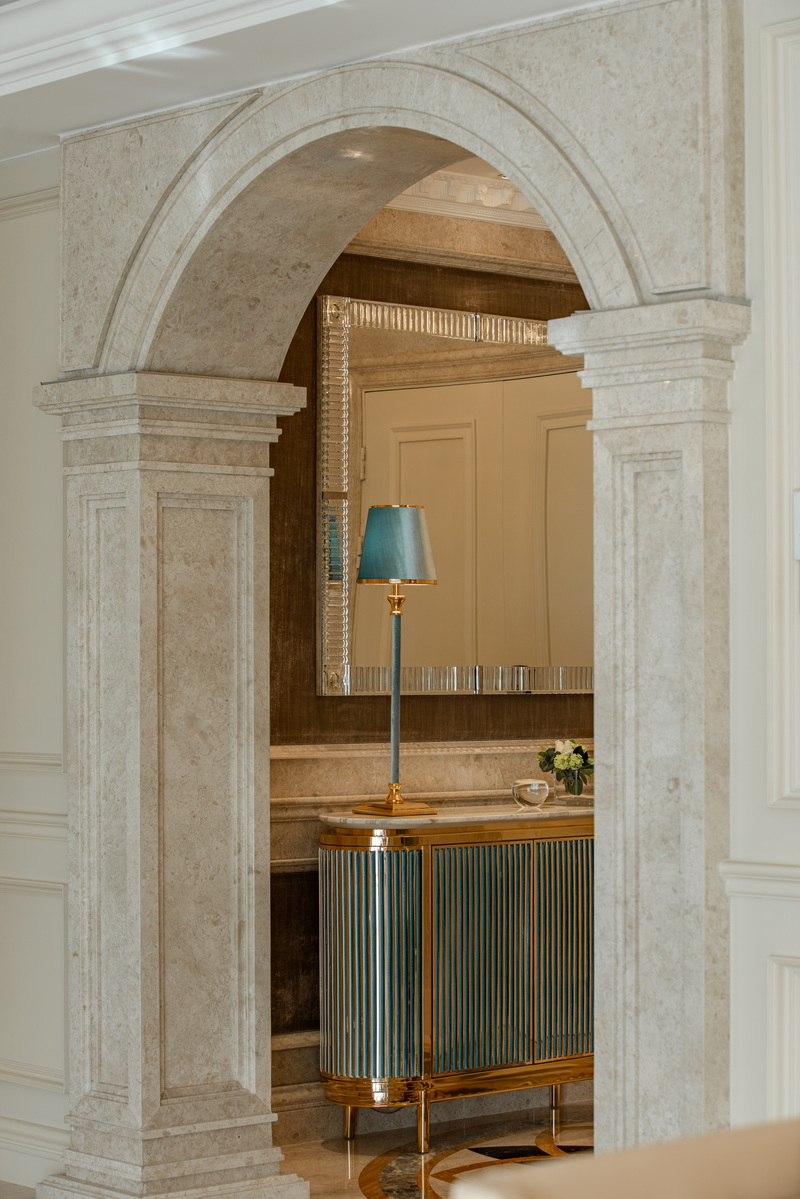
In the original design, the open-style entrance hall directly opened up the visual perception from the entrance, and the foyer and hallway were integrated without any partitions, maximizing the transparency of the space.
With an artistic perspective in mind, we selected luxurious and noble stones and fabrics and cleverly combined them through the hands of our designers, creating a rich texture and layering in the entrance hall.
The Living Room.
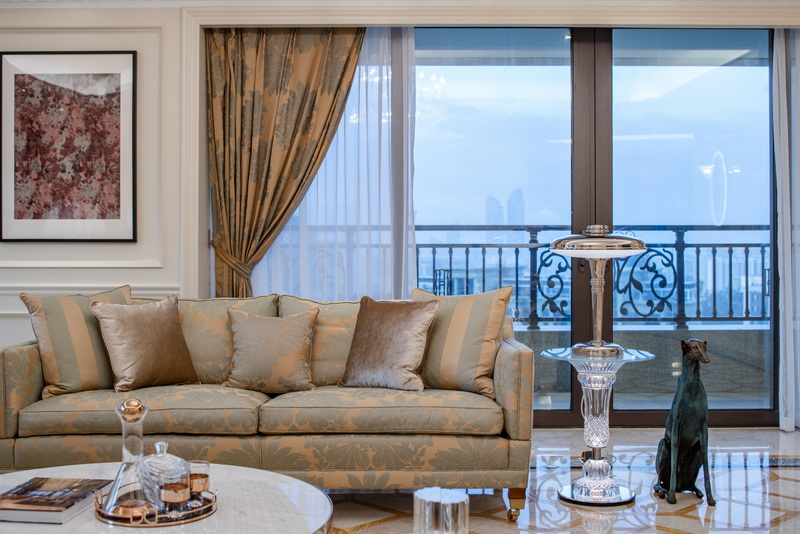
To retain the European-style sturdy temperament, the selected soft furnishings mainly adopt a retro and elegant style. The elegantly shaped table lamps, paired with crystal side tables, not only match the style but also ensure the coordination of the space colors. The sliding doors of the living room bring an open view, allowing one to enjoy the hustle and bustle of the day and the beauty of the morning from here.
The Dining Room
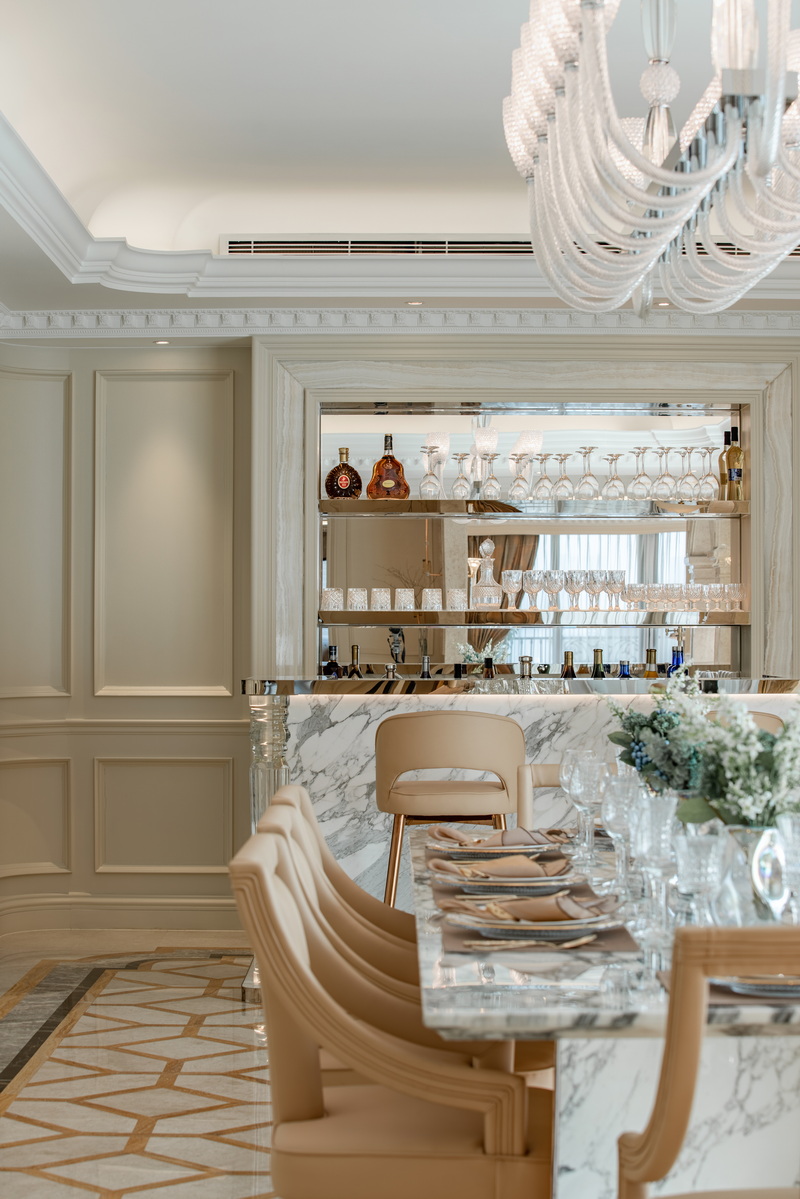
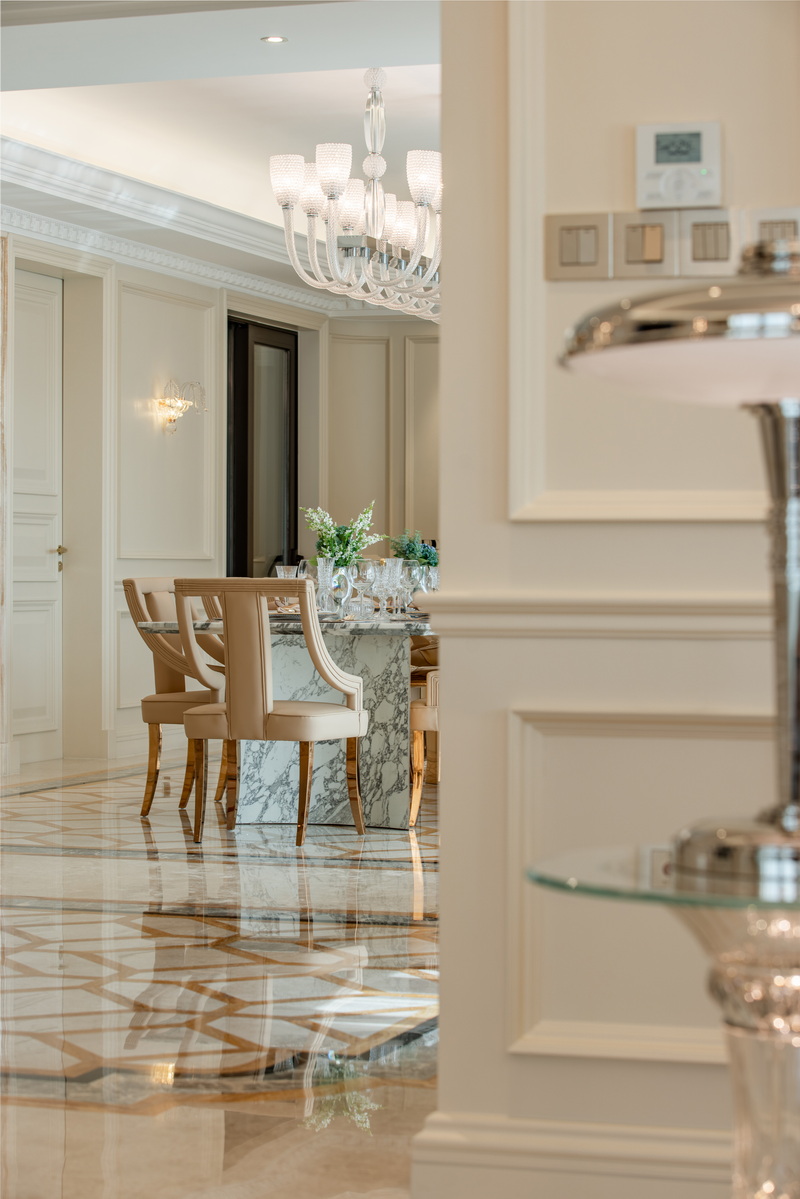
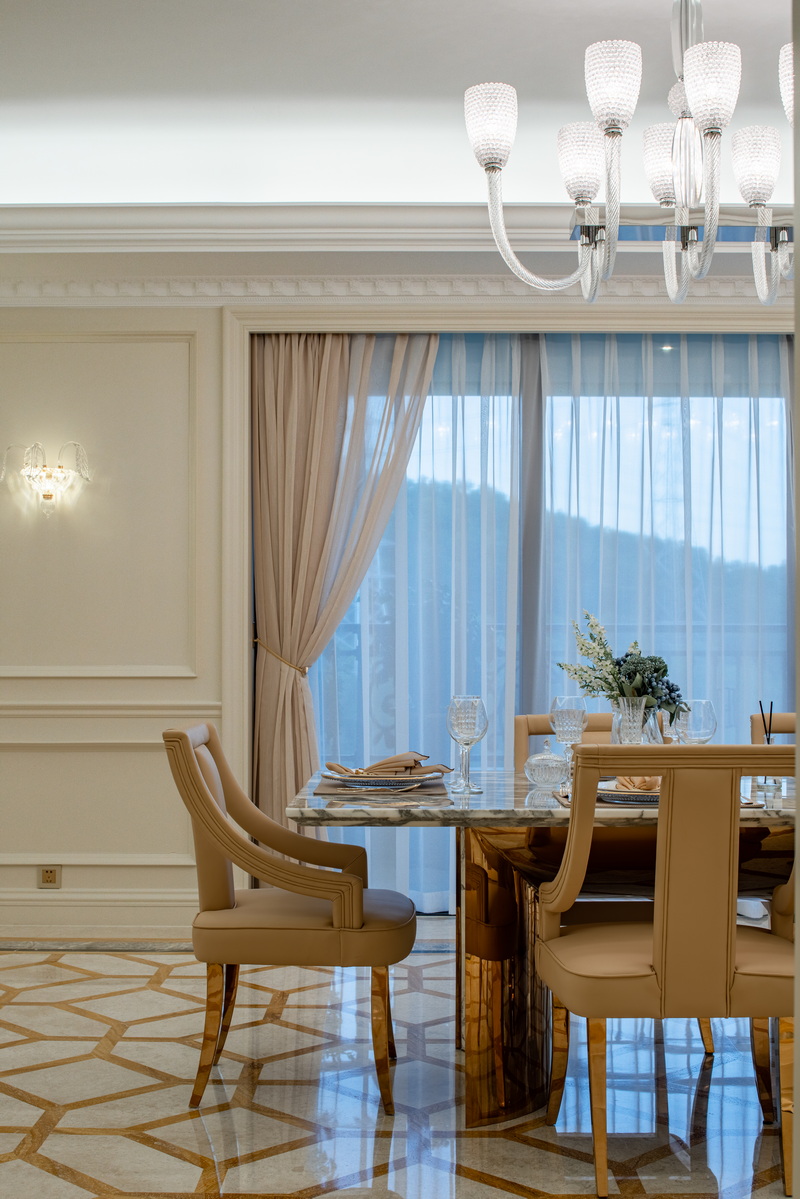
The dining area features an elegant sideboard that serves as a storage unit. A crystal chandelier complements the dining table and chairs, which are framed in metal. The dining table, with its large patterned marble surface, is spacious enough to accommodate a family. The delicate texture of the marble, combined with its unique patterns, creates an elegant and rich texture. Fresh flower arrangements on the table bring the feeling of spring into the space.
Bedrooms
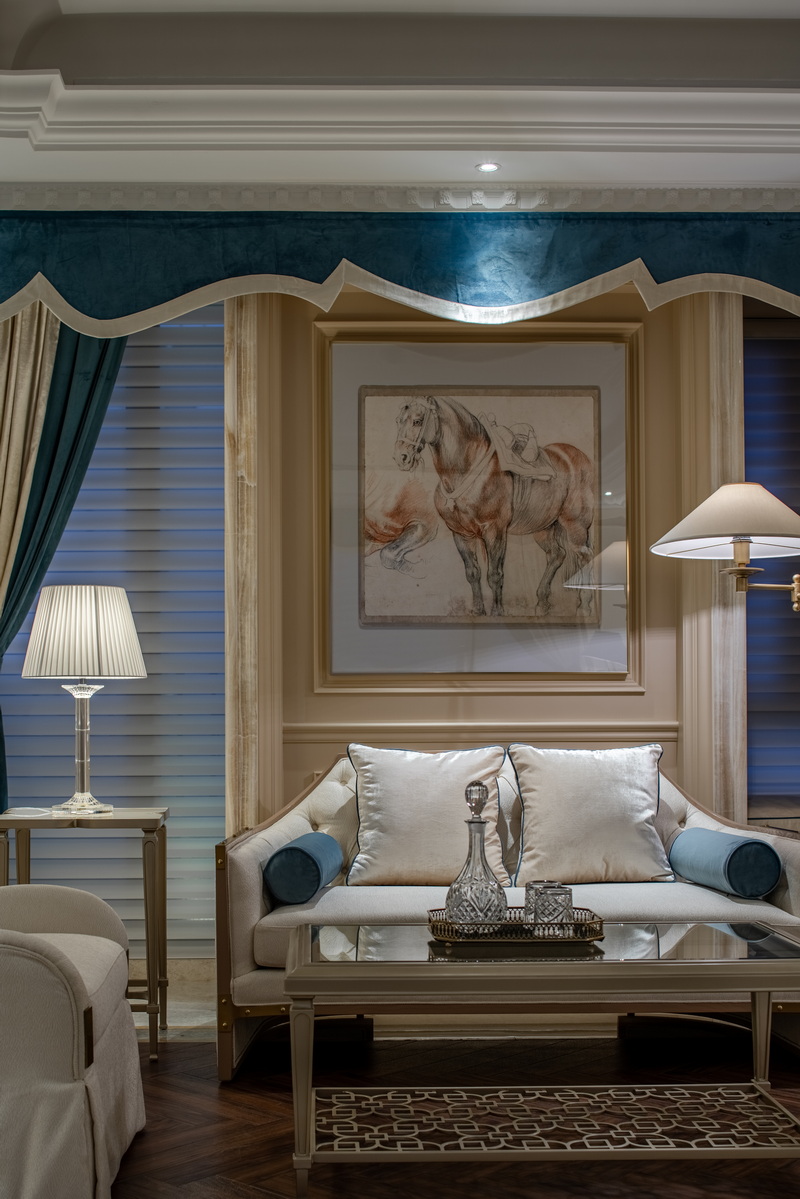
△Master bedroom
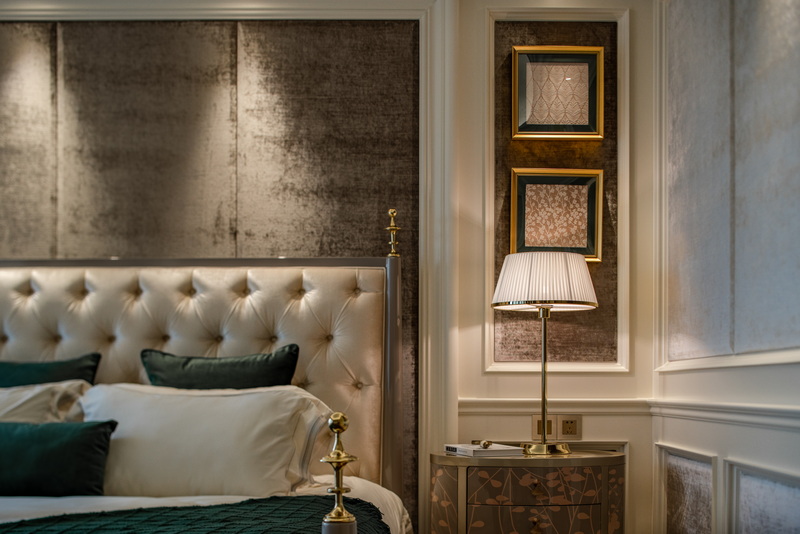
△The elderly room
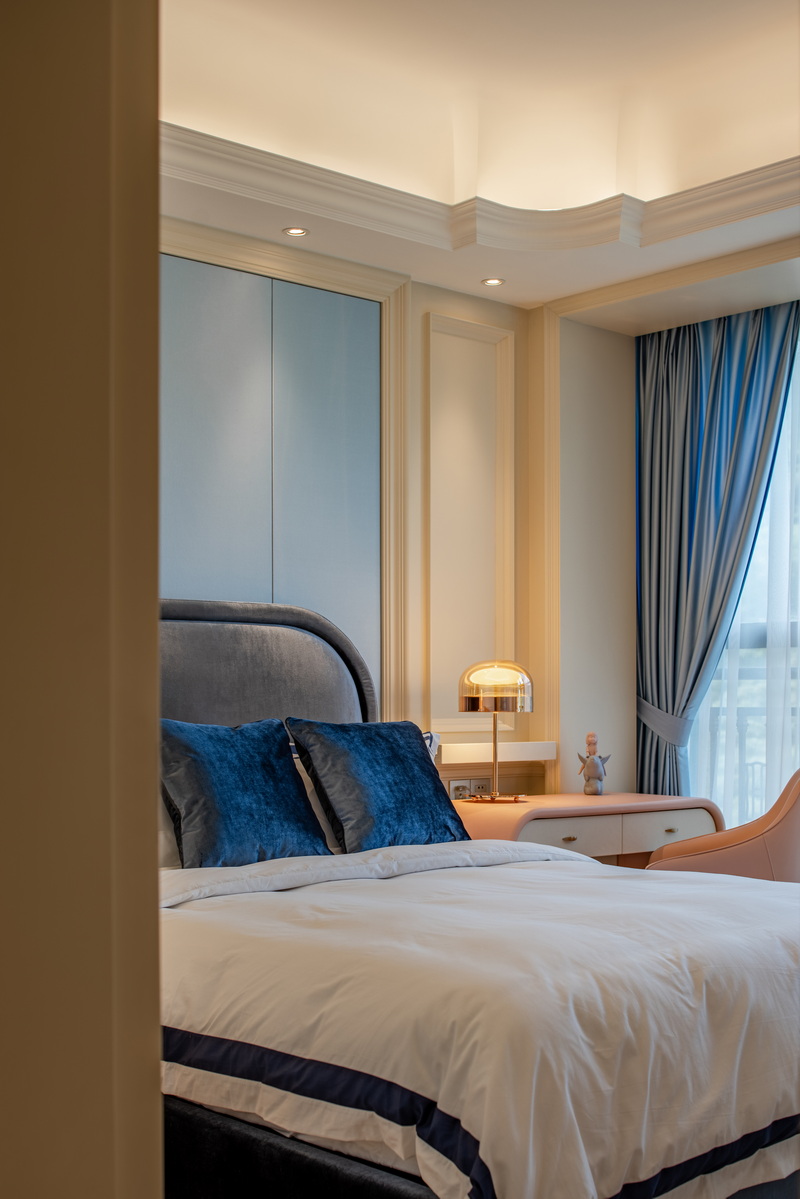
△Kids room
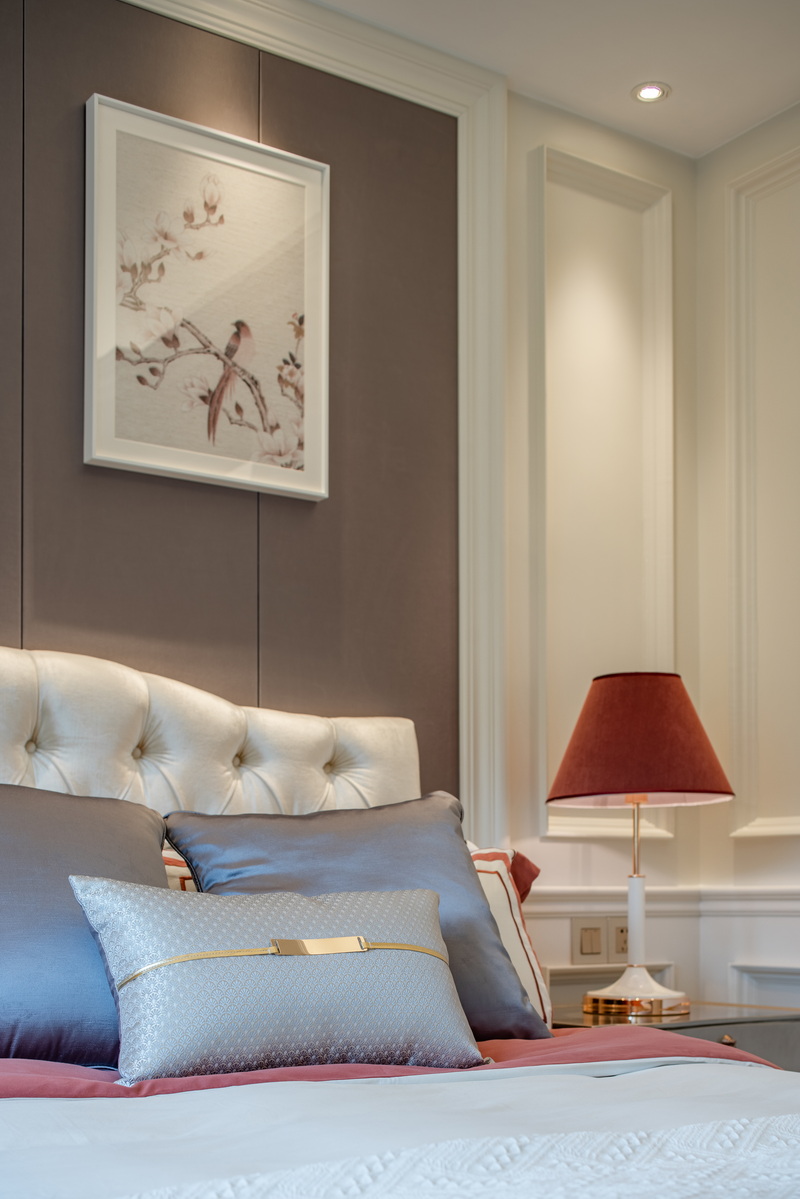
△guest bedroom
Moving on to the bedroom, this home is like a complete stage, with the living room, dining room, study, and other areas creating a tense and suspenseful stage, while the bedroom presents the calm and peaceful atmosphere behind the stage. It embraces the ordinary moments of life, with low-saturation colors that harmonize with the hard furnishings, and simple and elegant soft furnishings that allow the homeowners to relax and rest. The blackout curtains hang down from the ceiling edge, blocking out even strong sunlight and allowing one to fully immerse themselves in the world of dreams after a long day of exhaustion.
Hallway / Corridor
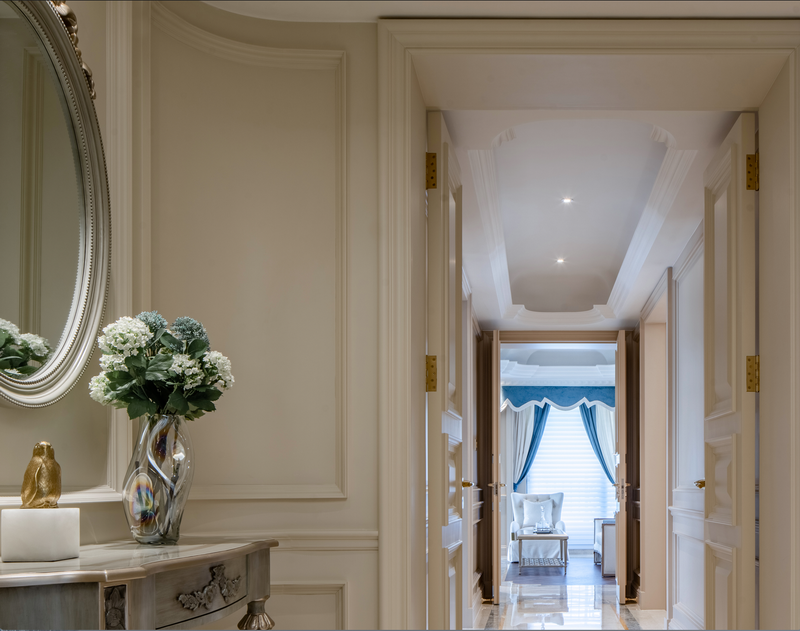
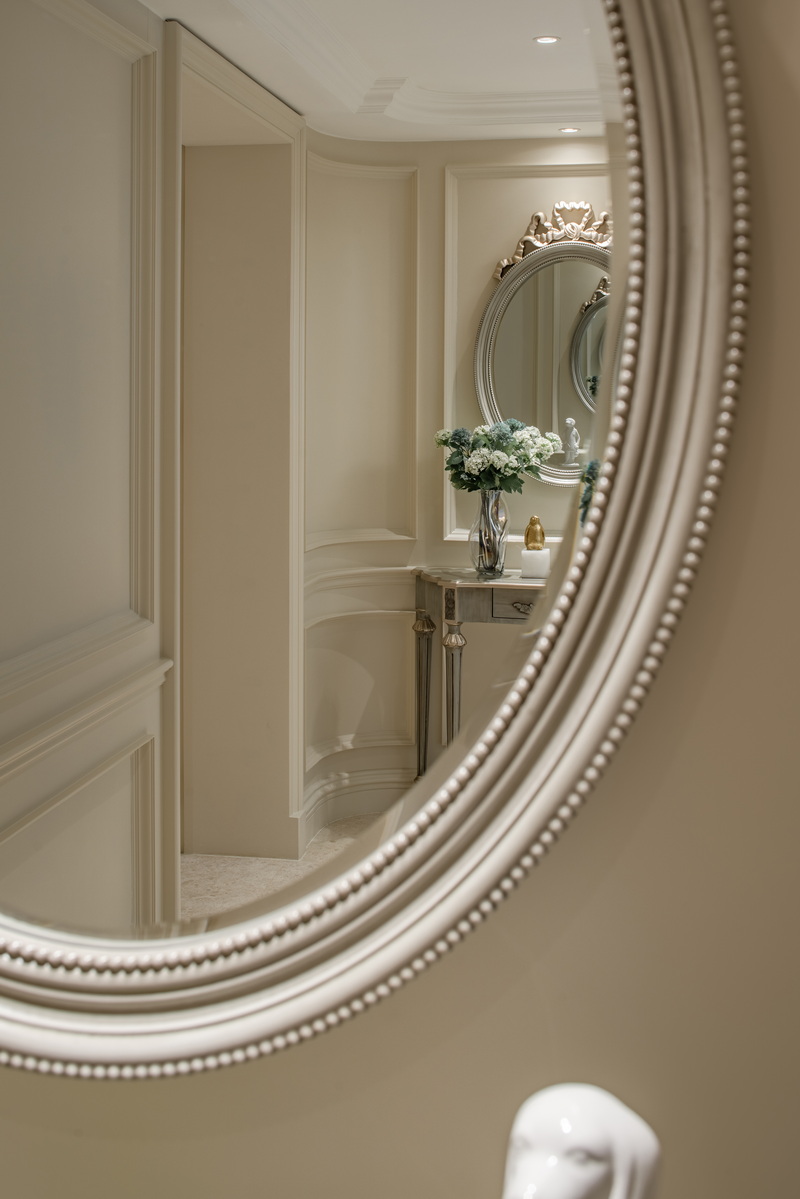
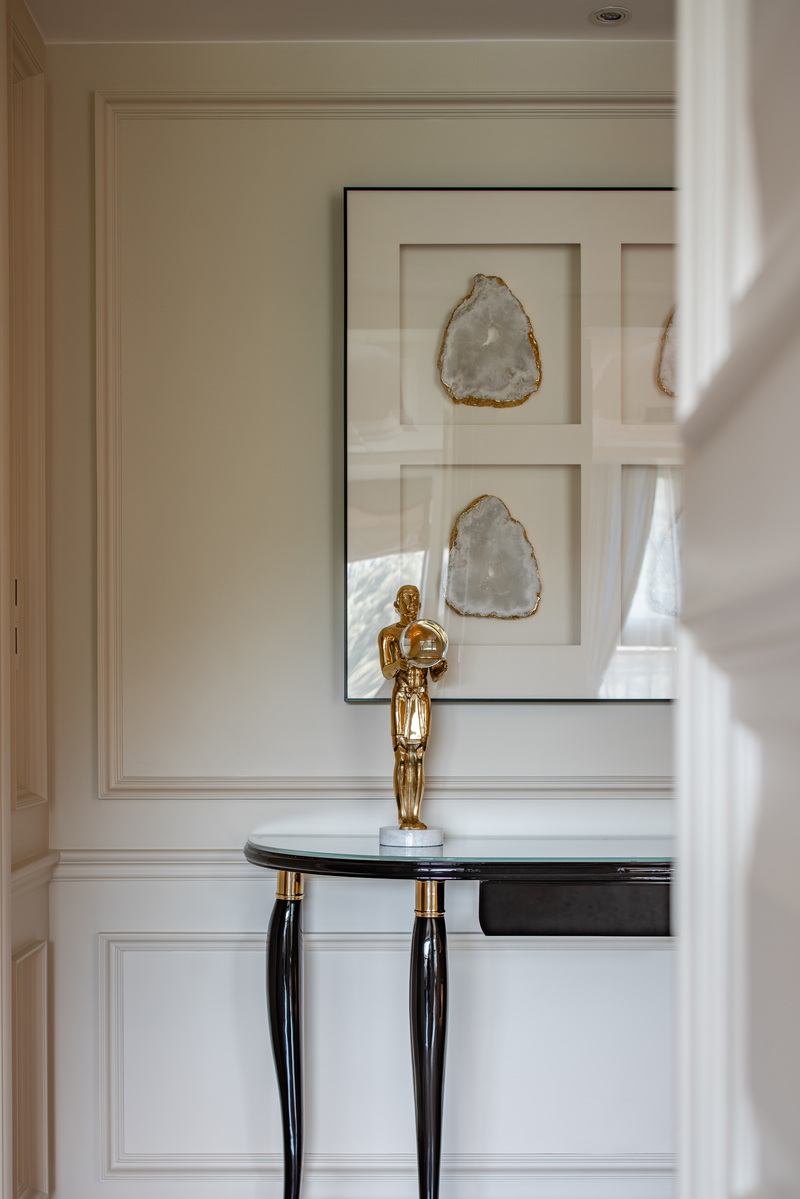
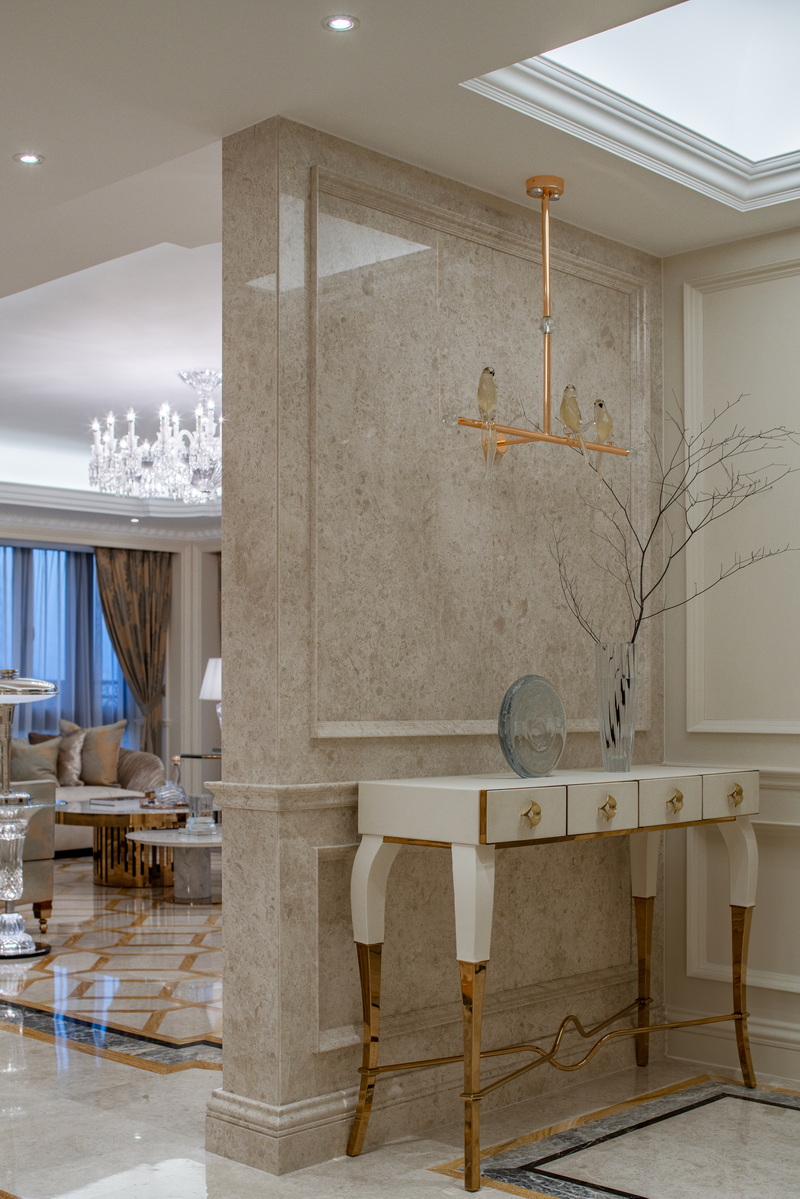
In this case, the grand retro-style soft furnishings also need some simple elements to balance them out, such as the cream-colored walls and the marble tulip table, which add a touch of restraint to the home decor style and achieve a relaxed and moderate state.
The mirror in the recessed area of the corridor was intentionally placed for the convenience of the homeowner to adjust their appearance in a timely manner, and it also visually reduced the feeling of congestion in the corridor.