Industrial style home, exclusive to the homeowners with personality, roughness, mystery and soulful fun.
Design:Shenzhen Hope Box Construction Design Co.,Ltd
Location: Jing'an District, Shanghai.
Style: LOFT
Area / Square Meters: 237 square meters.
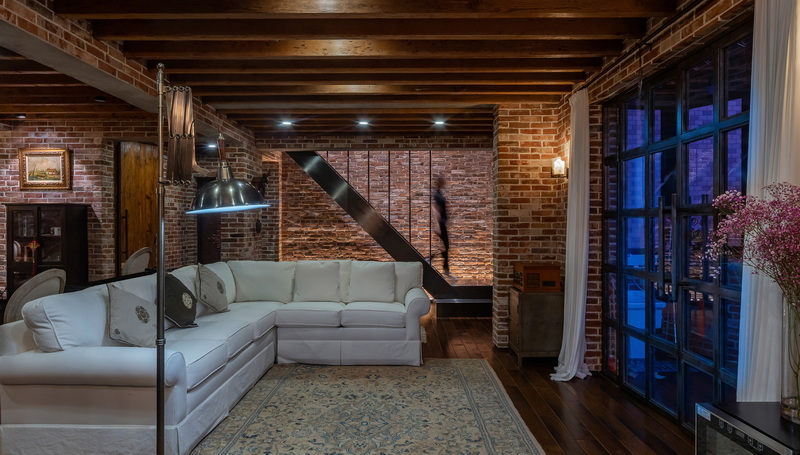
The homeowners are originally from Shanghai, but immigrated to the United States early on due to work, and have since moved between California, Tokyo, and London. They experienced the 9/11 event firsthand and survived, which led to a strong emotional connection to New York. They decided to incorporate the LOFT atmosphere into their new home in their hometown.
A Corner Of The Study
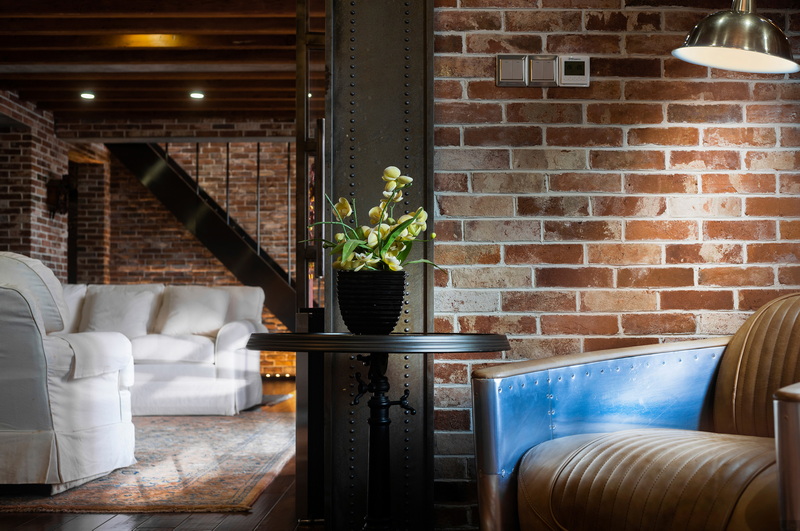
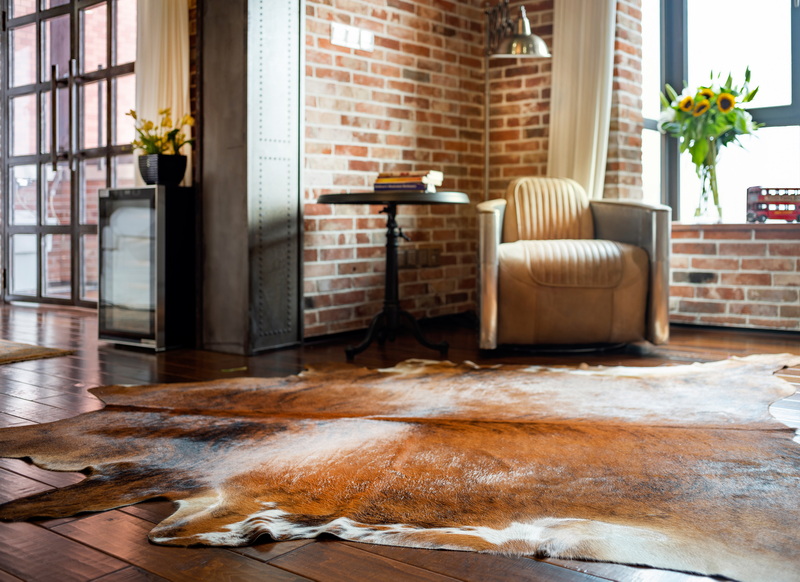
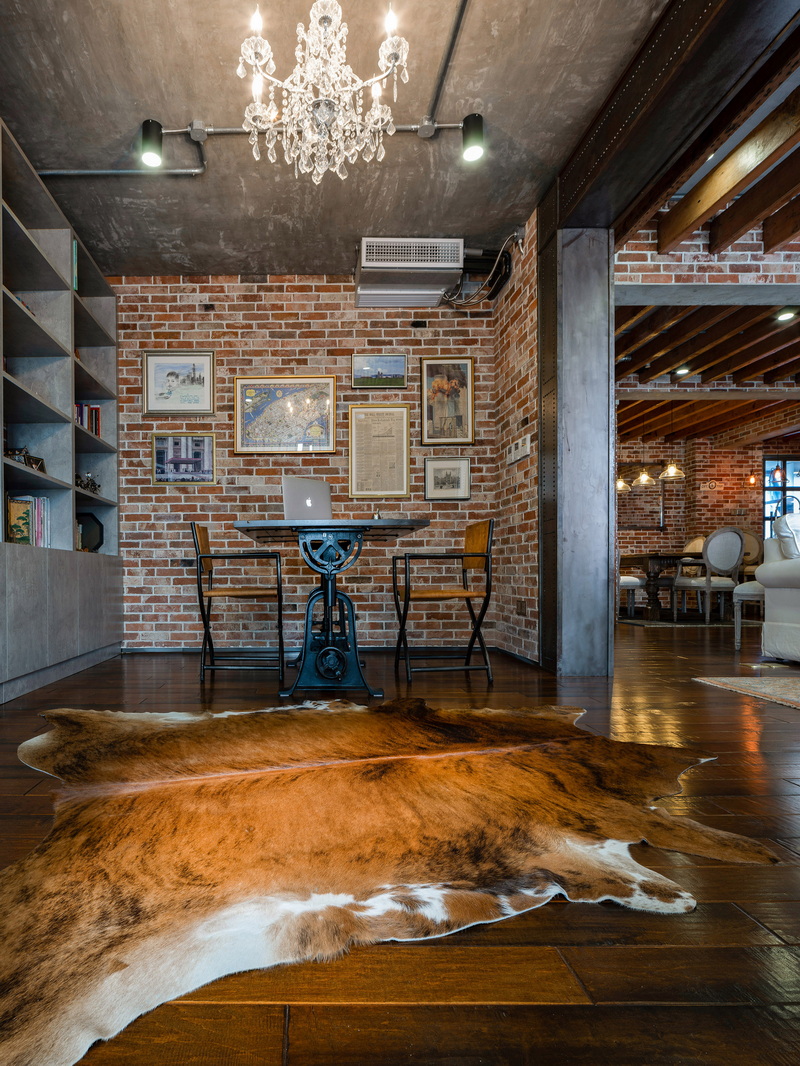
One corner of the study room is inspired by a single sofa and side table from Broadway in the owner couple's hometown, New York. They quietly shine in this space, becoming a special symbol of memory in the home.
Stairs
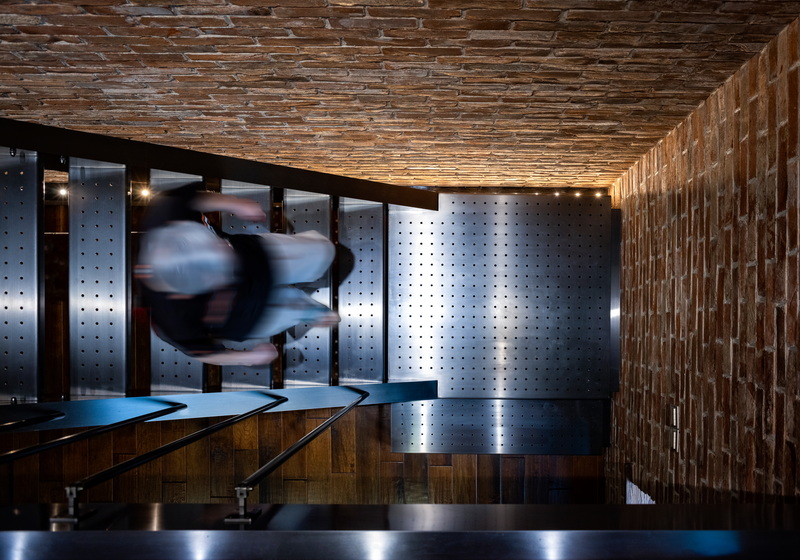
Corridor On The Second Floor
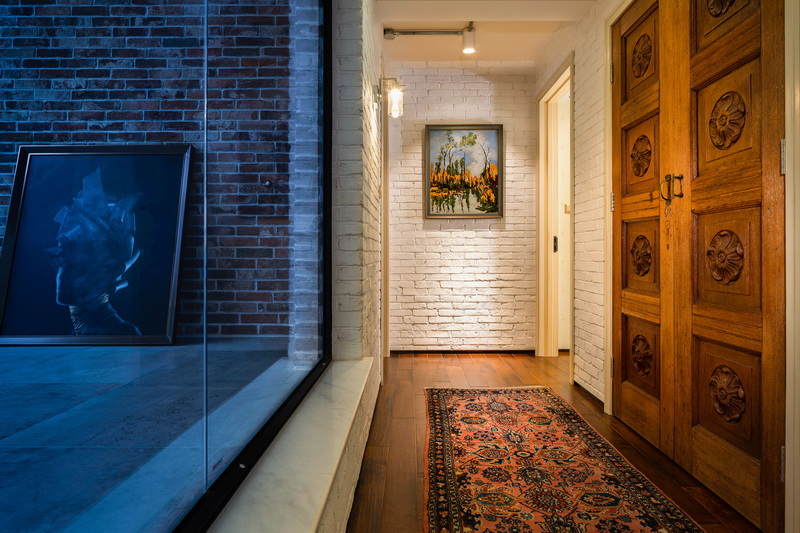
The large area of red brick walls and wooden doors in each room are works made by the owners from old bricks and door panels purchased from the urban renovation market. In terms of design, we also followed the owners' ideas, striving to present a result that is as close to the original as possible.
Master Bedroom
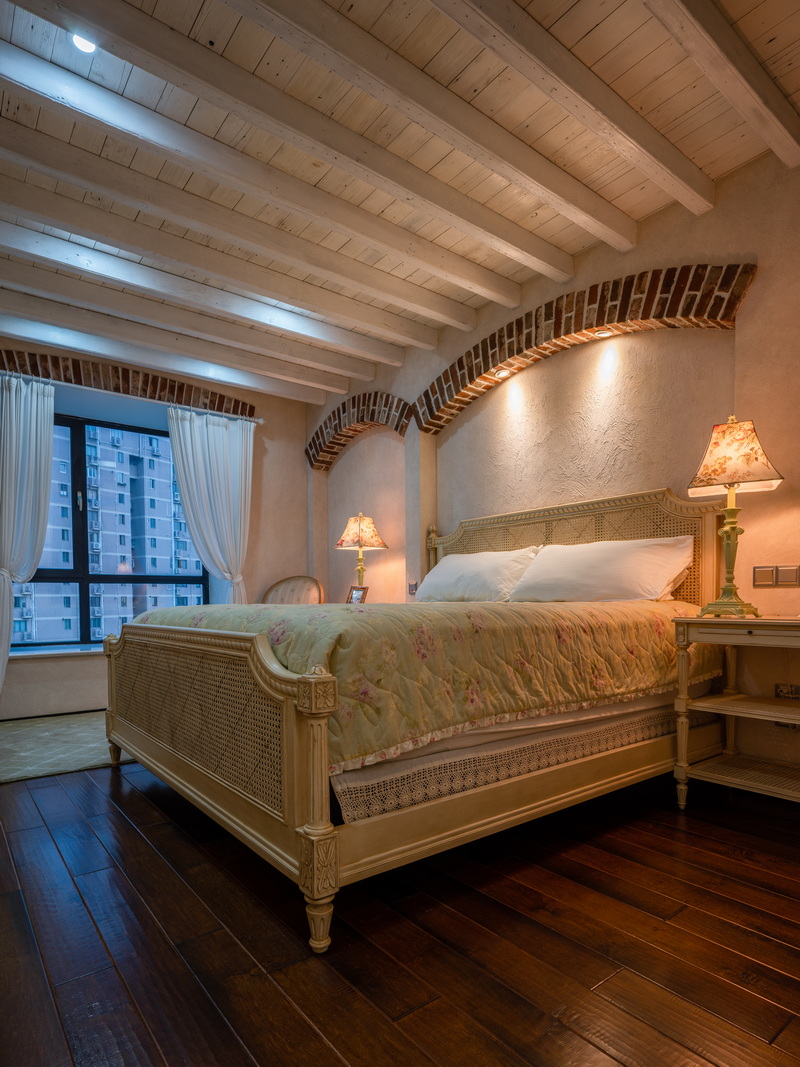
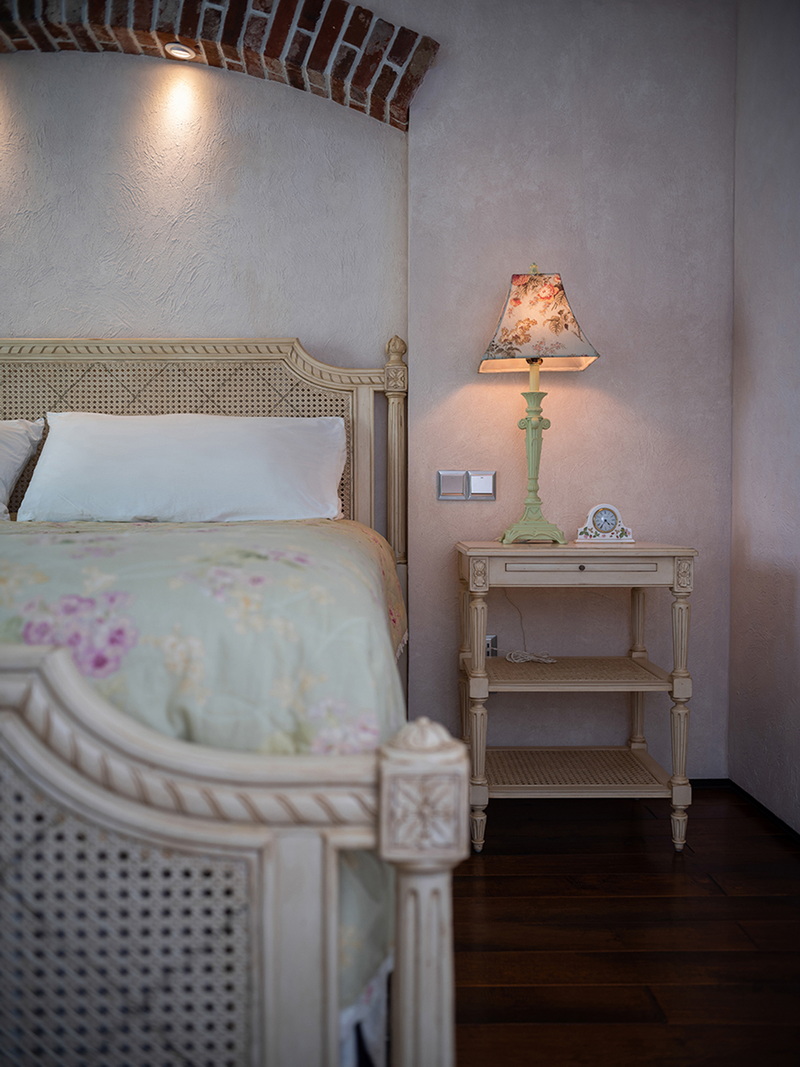
Piano Room
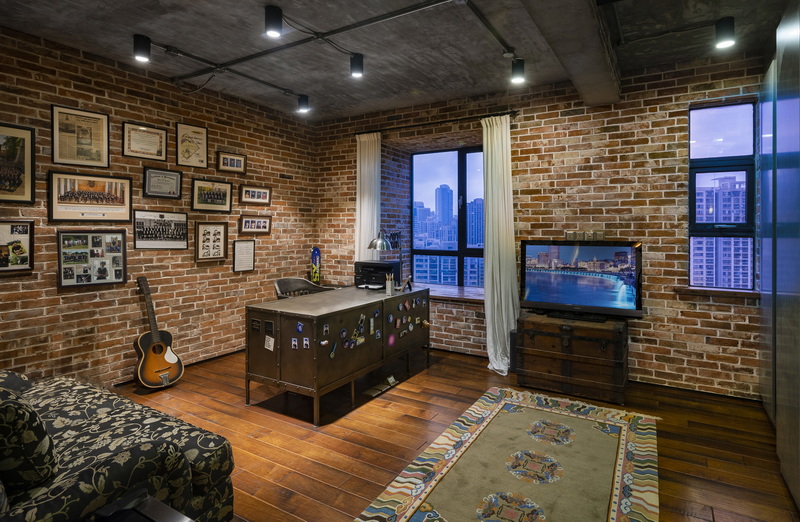
The design style of the master bedroom and music room continues the design of the first floor. In order to match the hard decoration, all the furniture in the house was purchased from Broadway Street in New York and shipped back in containers, which can also be considered a kind of persistence of sentiment.
Terrace
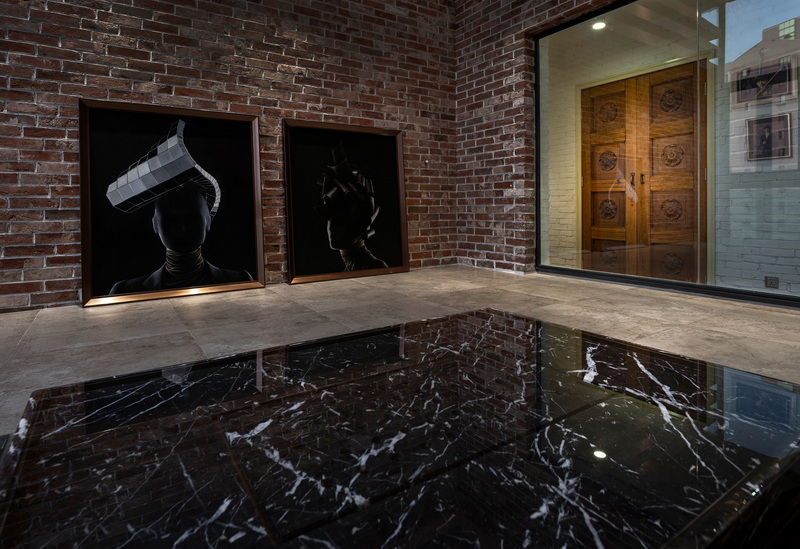
The red brick wall that connects the indoor and outdoor spaces has been surface-treated to preserve some of the cement marks.
Kitchen
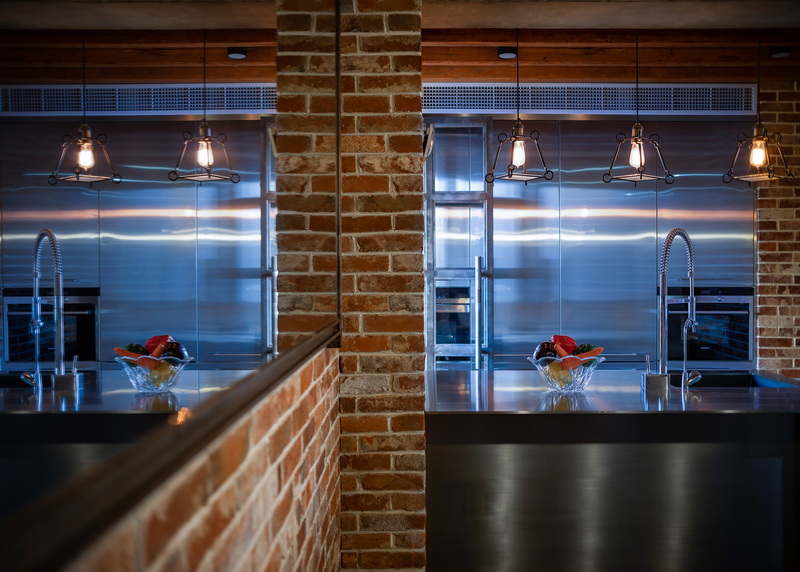
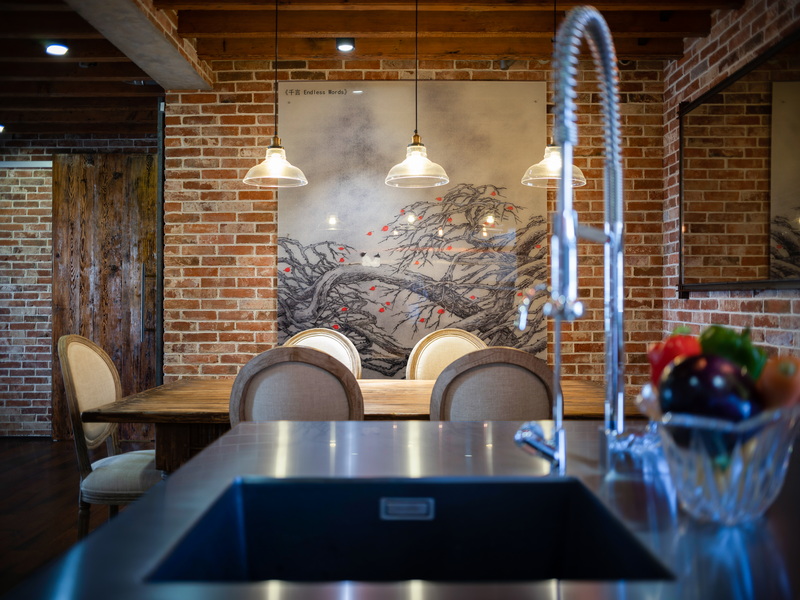
The ceiling is coated with a plain cement paint to create a rough texture that complements the red brick wall. The open functional areas, such as the living room, dining room, study, and hallway, have exposed wires and pipes that have been painted black, with visible electrical lines running along the ceiling. The central air conditioning unit is also left exposed.
The entire interior design was carefully planned and executed by the designer, with an explosion of design aesthetics, ultimately creating a personalized, rough, mysterious, and soulful industrial-style home exclusively for the homeowner couple.